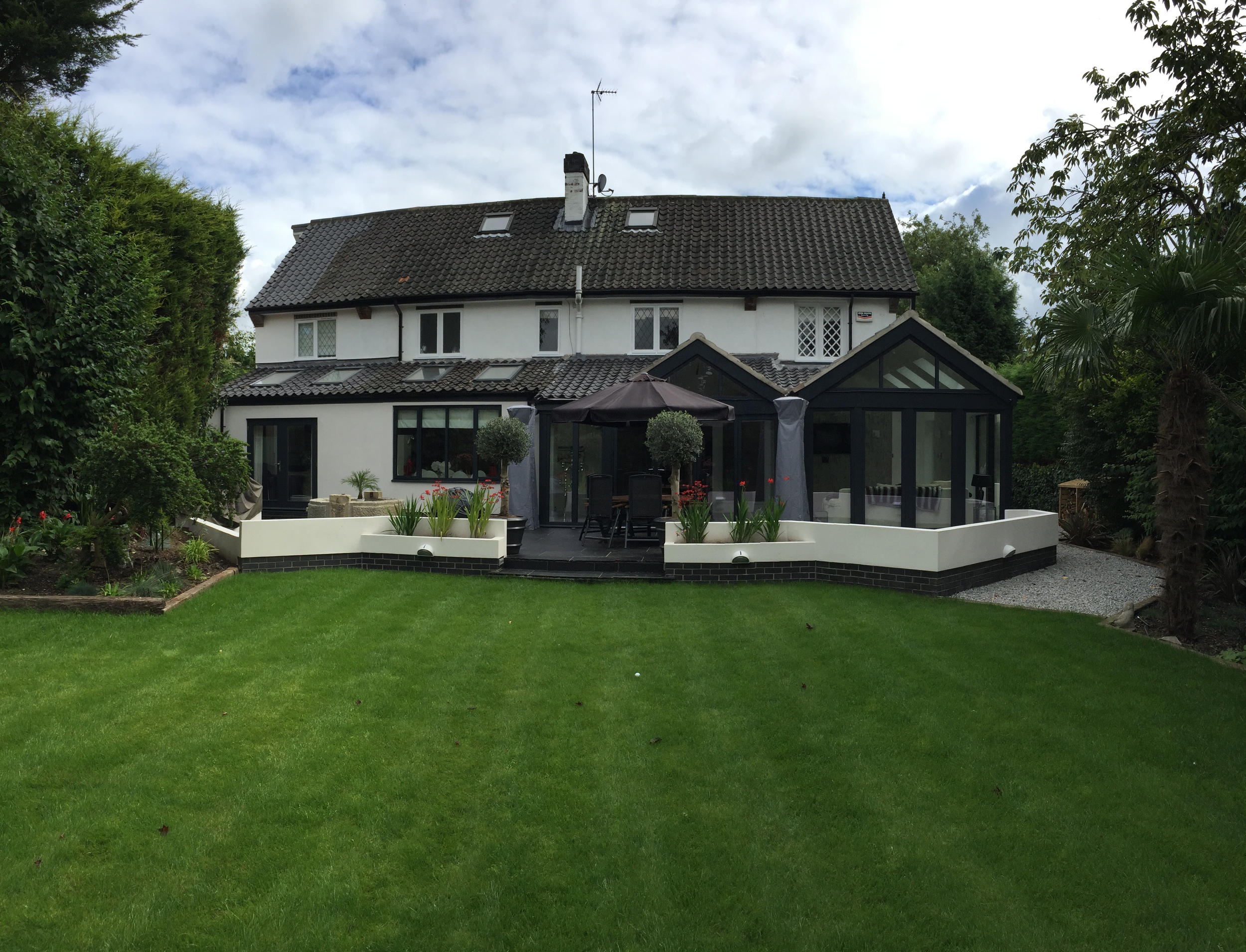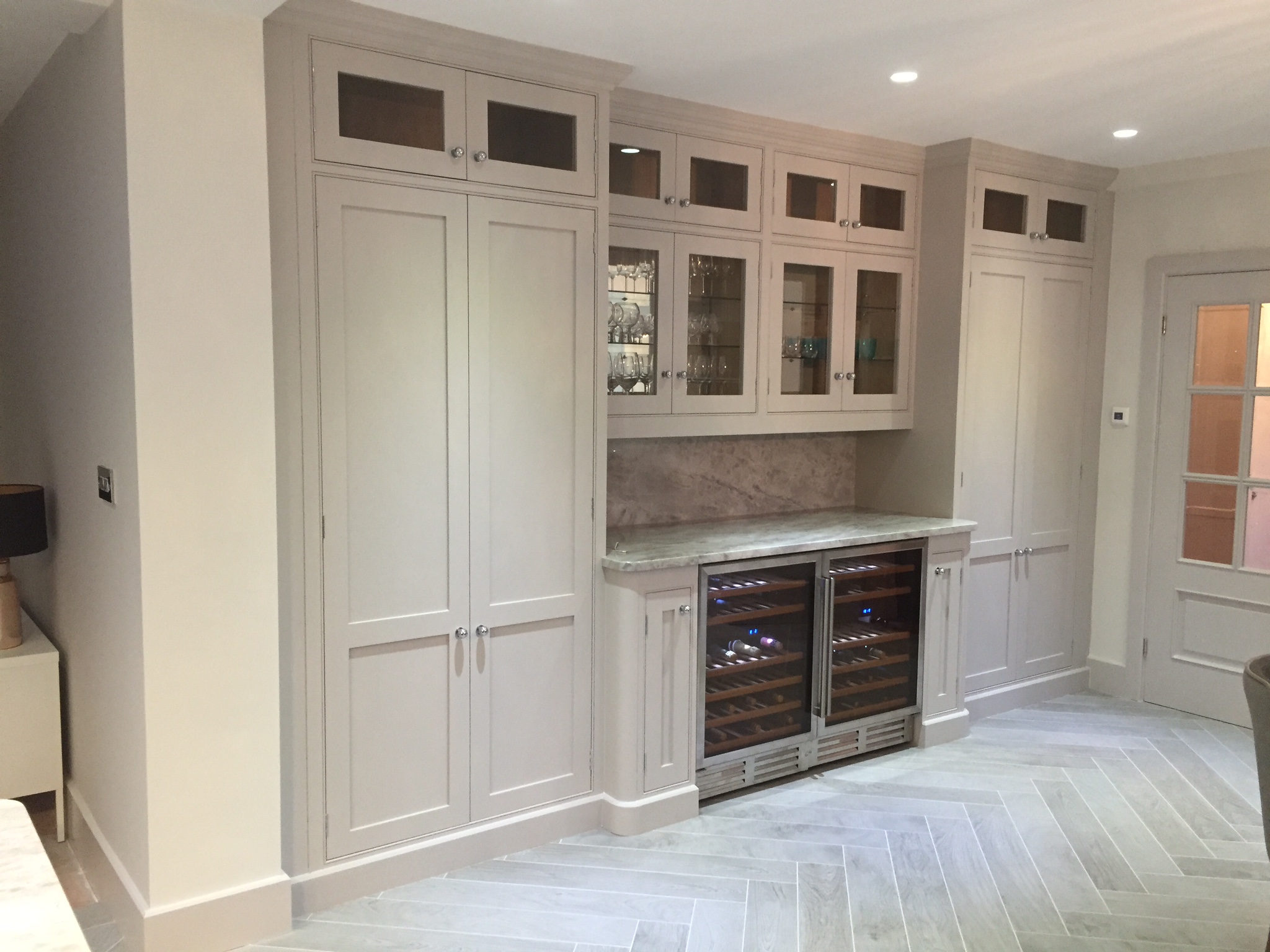Extension of a Victorian property, combining contemporary with existing period features. Previously, this space consisted of a toilet, utility room, hallway and kitchen. We extended and knocked through the walls to create this open plan, modern living space.
Another example of an extension, seen before and after to maximise the building's potential and transform the back of the house into a contemporary, stylish living space.
A large extension to the ground floor of this house seen before and after in the first two photos. We created a large kitchen and living space, also creating new wooden panelling in the hallways to match the property's existing features.
Revamp of a bathroom in a Victorian property
Renovation of The Piebald Inn's restaurant using wooden detailing to give the effect of a stable, and produce a dining room with a rustic feel.







































